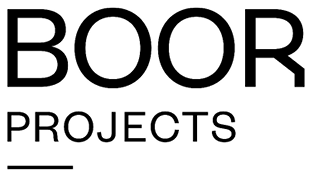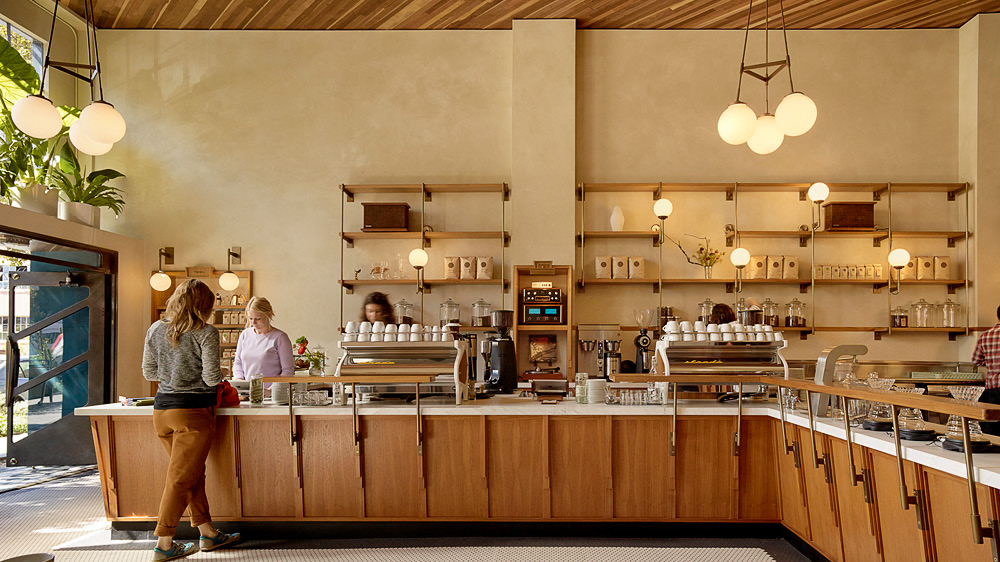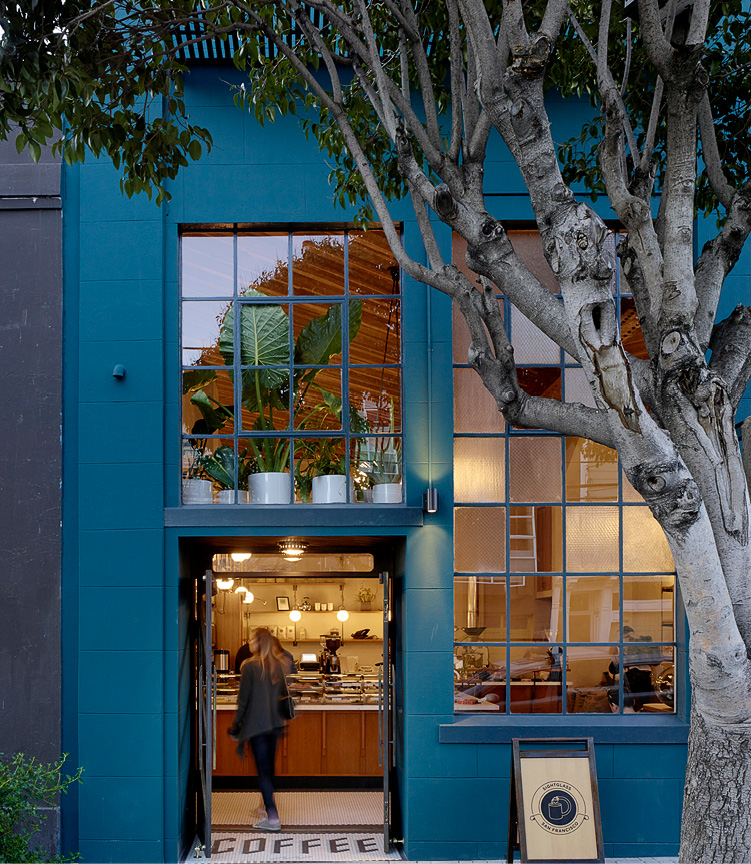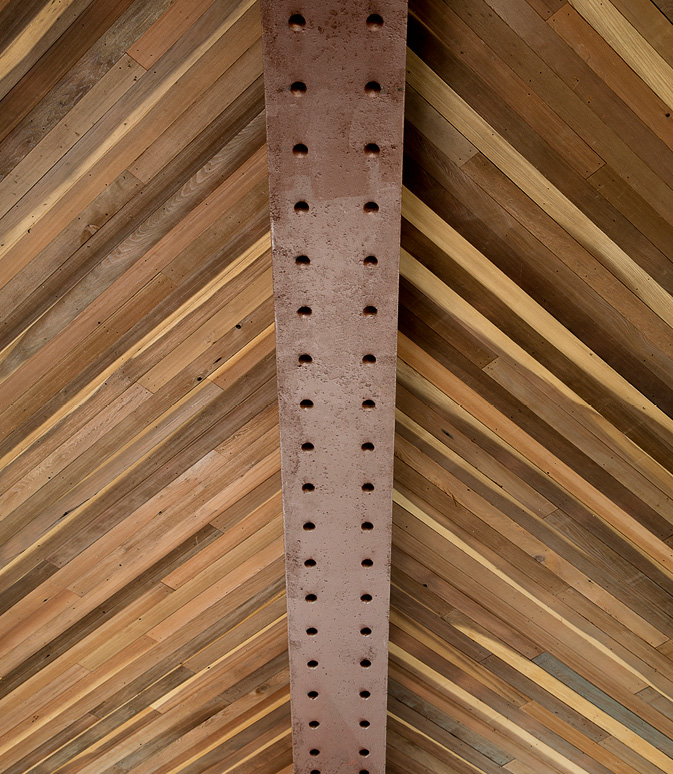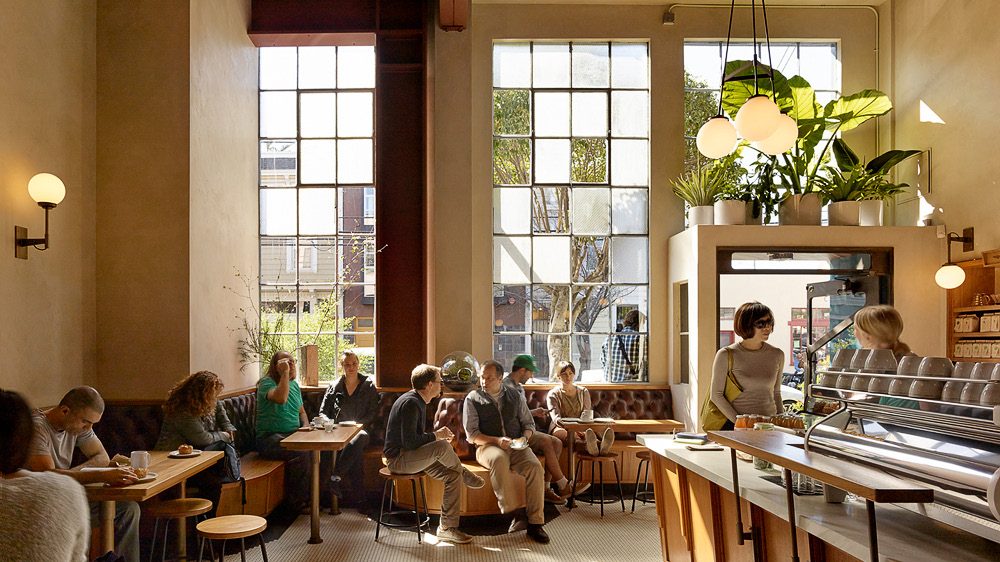This place is small. It is small enough to be another room in the collective neighborhood home. It is small enough to duck in, move through, slip out again. It is small enough to linger as you might, absent-minded, stop to gaze at your mail because you happened to pick it up while in a beam of rare San Francisco sunlight on your stoop.
This the 2nd Sightglass location is a well appointed production space on a smaller scale. Here they roast coffee for the neighborhood and serve it by a window. Upstairs, in secret, magical things happen in the wholesale lab and office. Custom light fixtures and a highly detailed everything stay out of your way in this inviting nook off of 20th street.
Seth Boor was the design lead and architect of record for this project and every Sightglass building project from concept through construction. Seth continues to collaborate with Sightglass on projects that build on the creative relationship we began in 2009.
