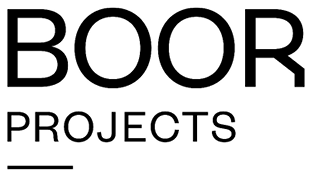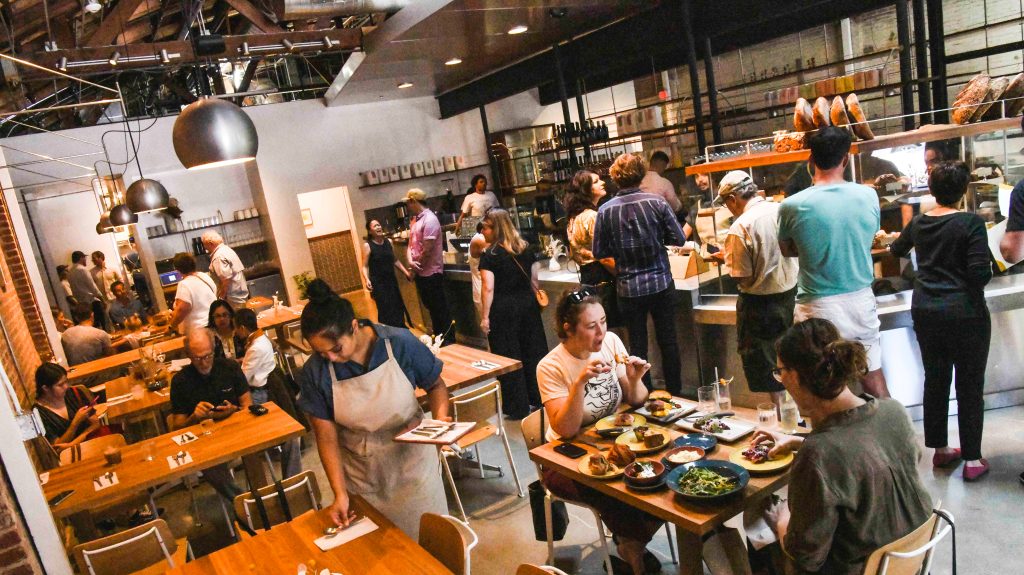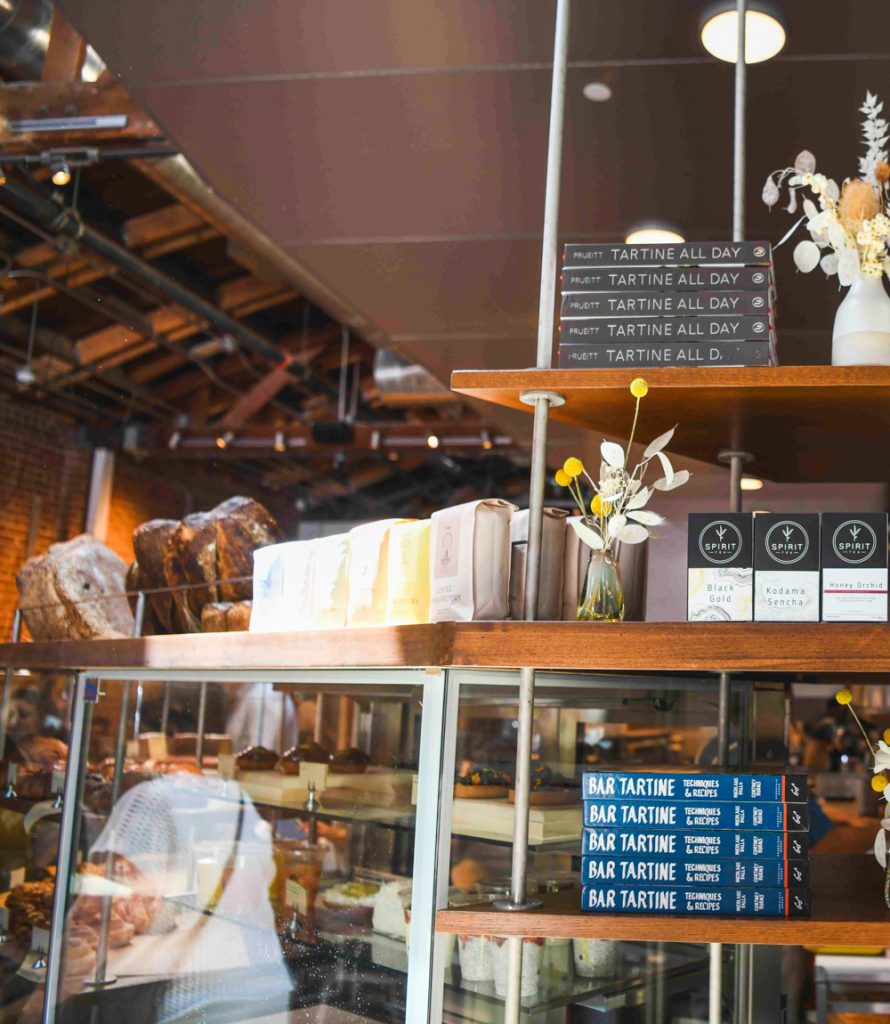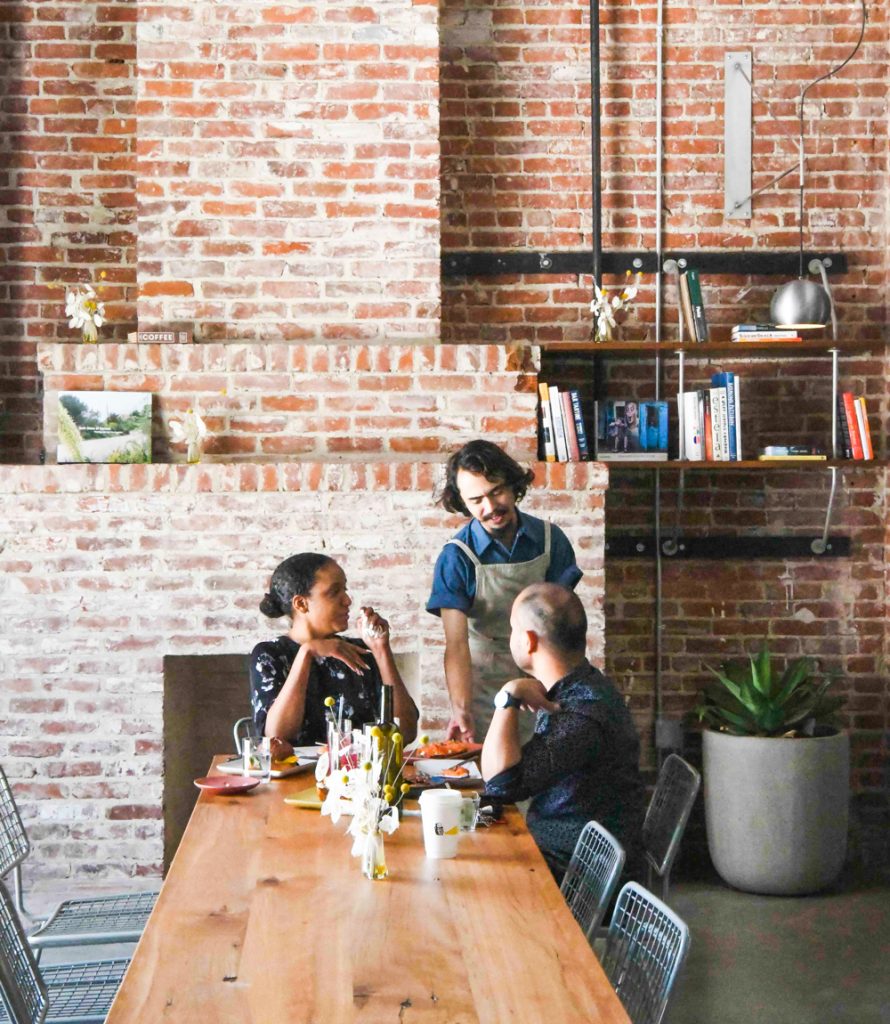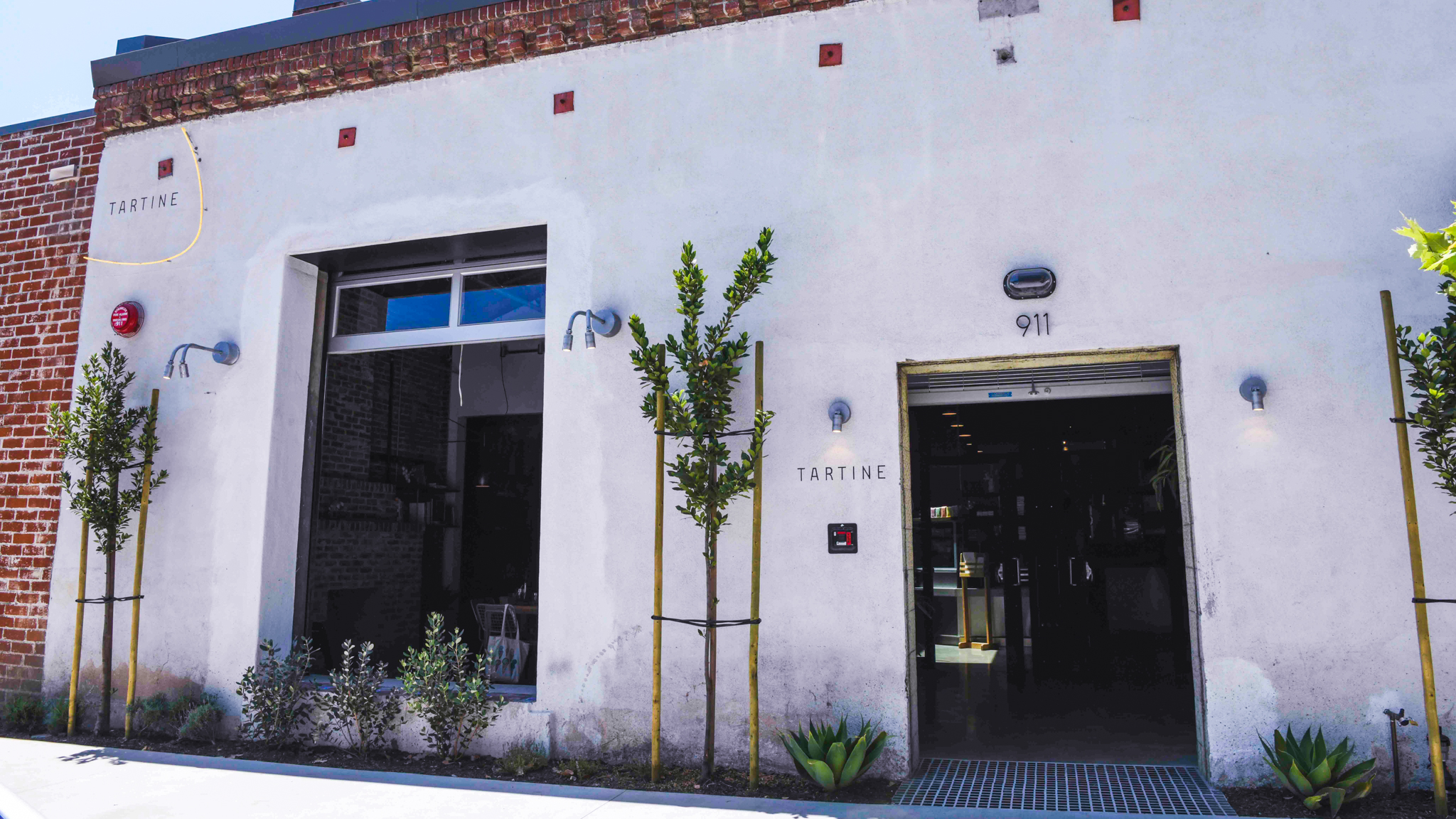The design was inspired by the structure and texture of the existing building, as well as by the promise of two distinct food personalities working together in one space as shopmates. The improvements we made have been installed to build on rather than cover up the existing building’s character. We took every design opportunity to connect rather than compartmentalize the two dinning experiences.
You enter off of Sycamore through an open gate into a covered patio space with brick fireplaces at either end. This sunlight filled space is shared between the two food programs with sections that can be curtained off for smaller groups.
From the patio you enter the main space through either of two steel and glass doors. Through these doors the whole front section of the building is divided by a central bar & counter mirrored around central shelving and a large rolling steel & glass partition. To the left is the cafe with a full glass pastry case, coffee service, and seating along the brick wall. To the right is a bar that curves its way back deeper into the building and offers booth seating along the wall.
Continuing back from the bar you pass by a length of wine shelving to come to the rear dinning room. This room has small booths against the wall and a collection of tables gathered around a brick wood burning oven.
From the indoor/ outdoor patio space at the front to the cafe, bar, and dinning area, the building is meant to provide distinct rooms with fuzzy boundaries that invite mingling.
