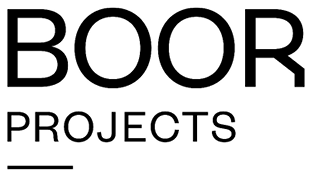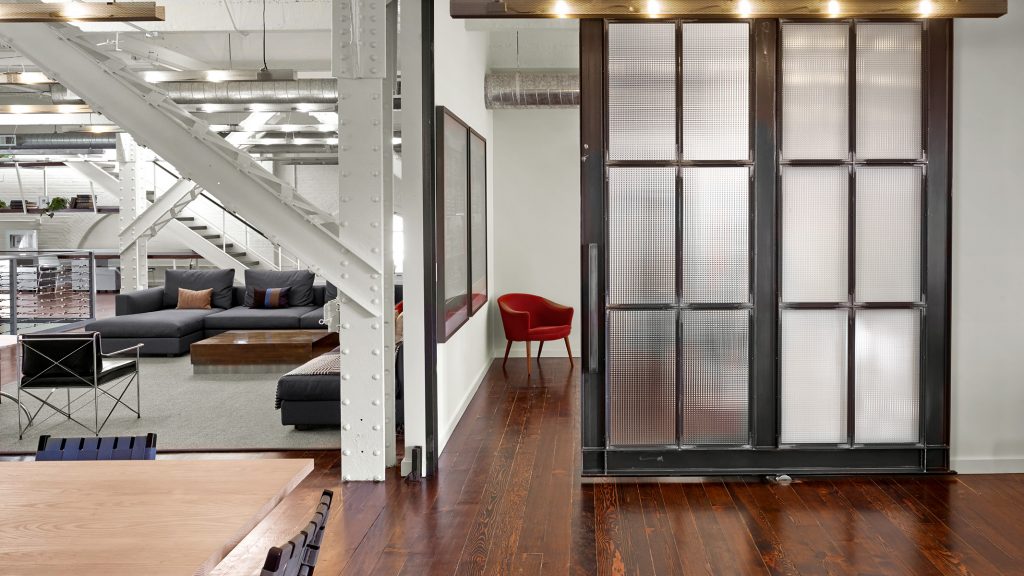When an architect takes a call for a potential project they often get to hear expansive dreams compressed into a laundry list of desires for a space they will make. In this case the list was simple, but the dream turned out to be much more rich.
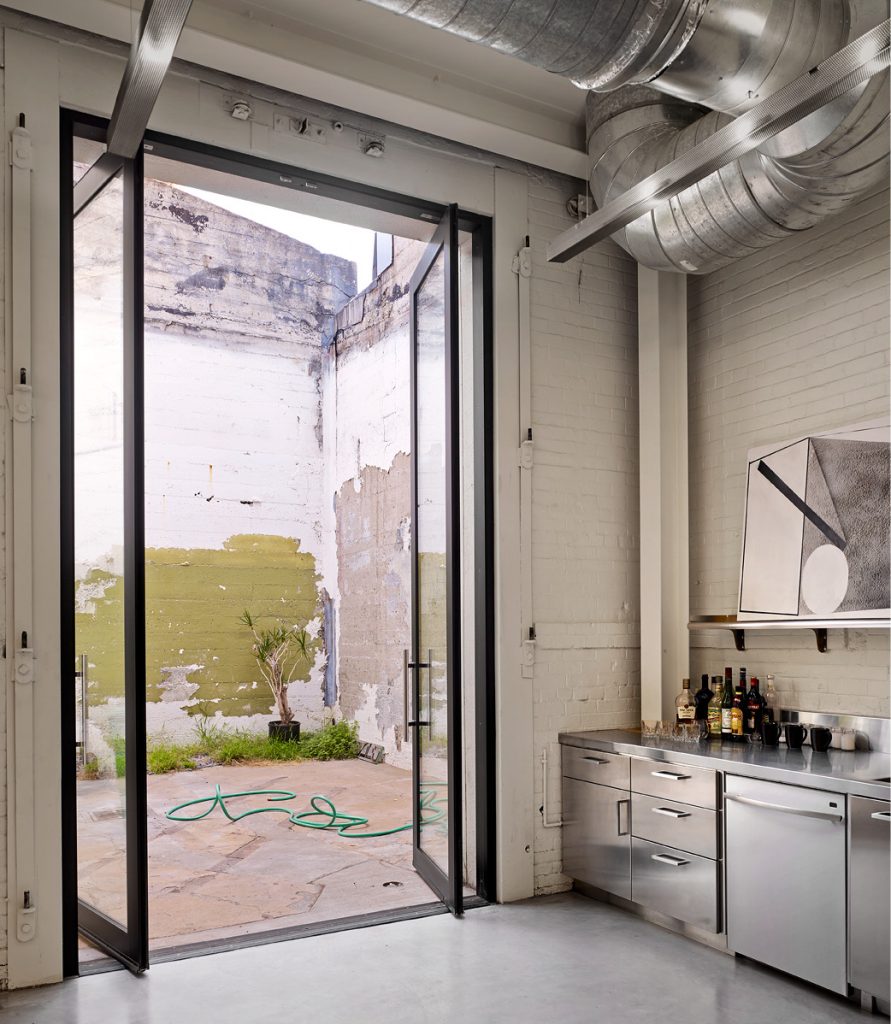
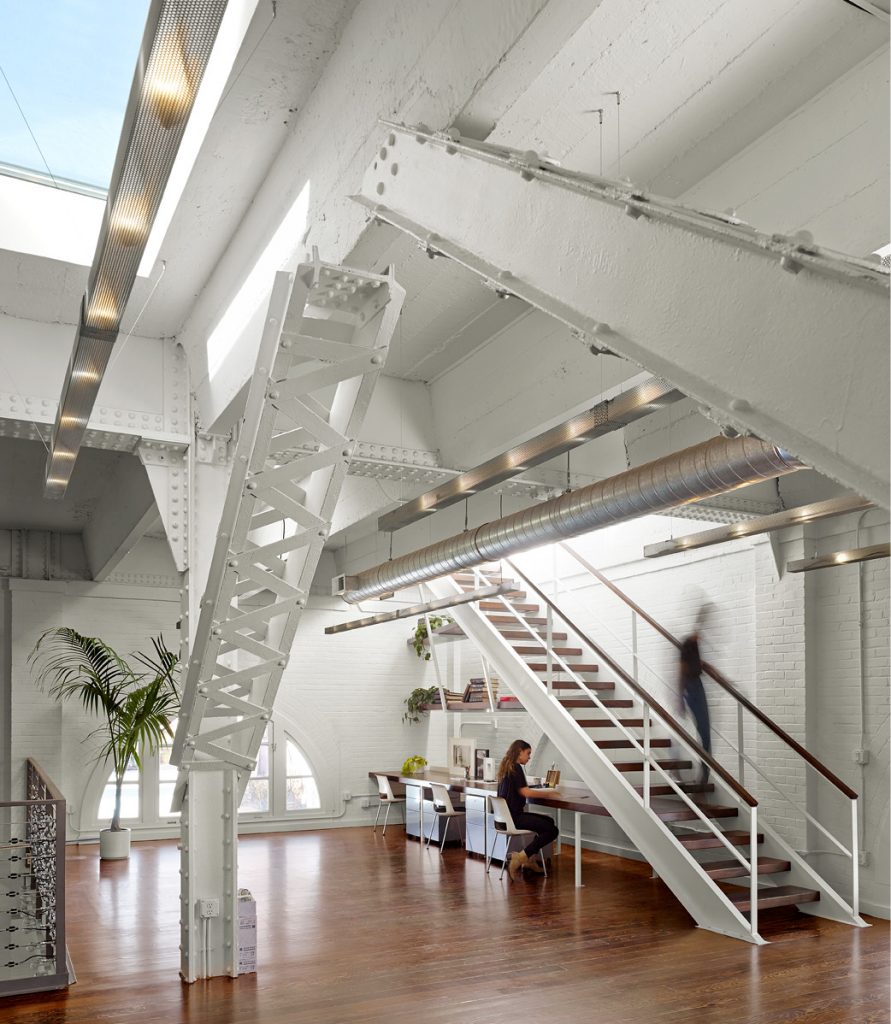
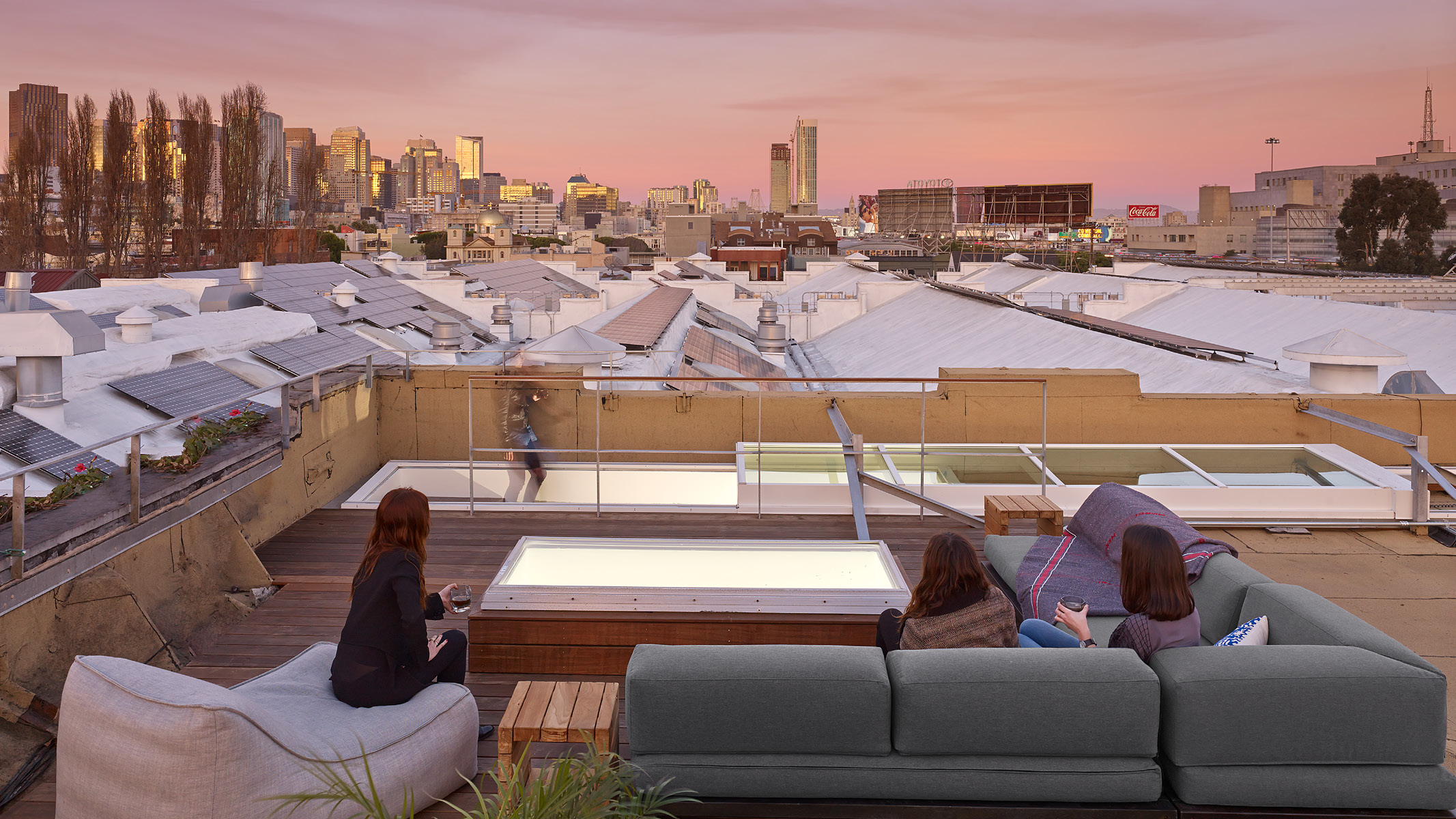
With simple, almost ascetic taste, this client turned an industrial building into a space he could call home. More importantly it became a hub for artistic endeavors. The majority of the building was reserved to house art installations in process and on display. Along the way I got to work on that rolling skylight that turns into a stair I had always dreamed of. We also came pretty close to getting to build a half-pipe skate ramp on the roof.
Seth Boor was the design lead and architect of record for this project from concept through construction.
Location
San Francisco, CA
San Francisco, CA
Size
8,000 sqft
8,000 sqft
Completion
December 2013
December 2013
Contractor
Jeff King
Jeff King
Photography
Cesar Rubio
Cesar Rubio
Friends
Geremia Design
Geremia Design
Team
Seth Boor, Sarah Fucincaro
Seth Boor, Sarah Fucincaro
Category
~While Principal at Boor Bridges Architecture
1
