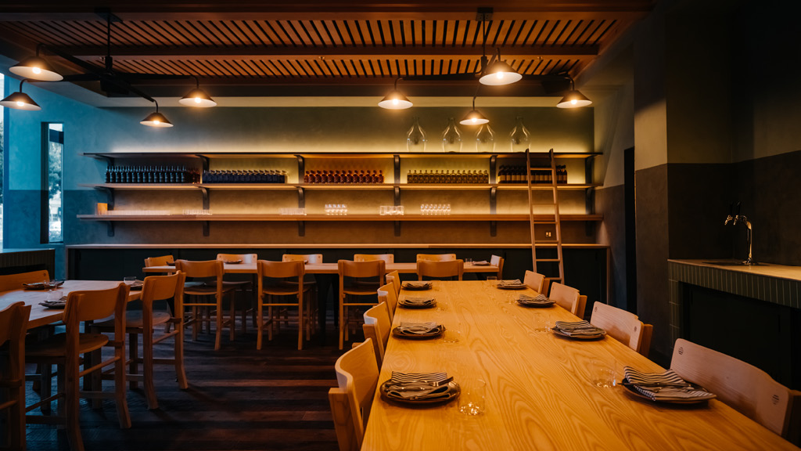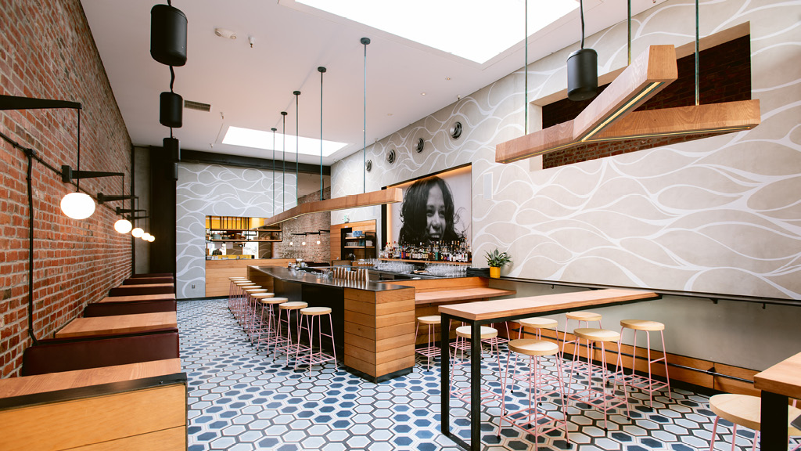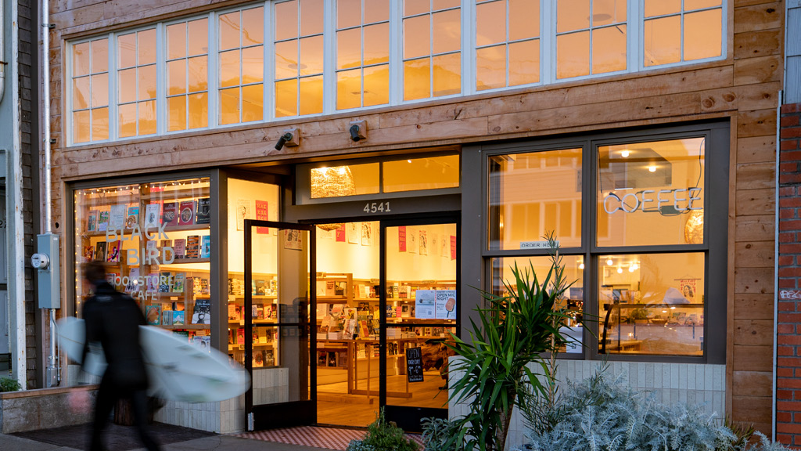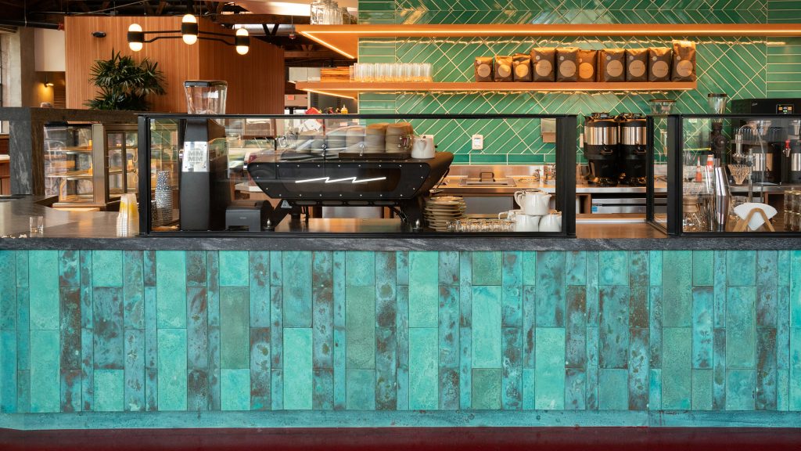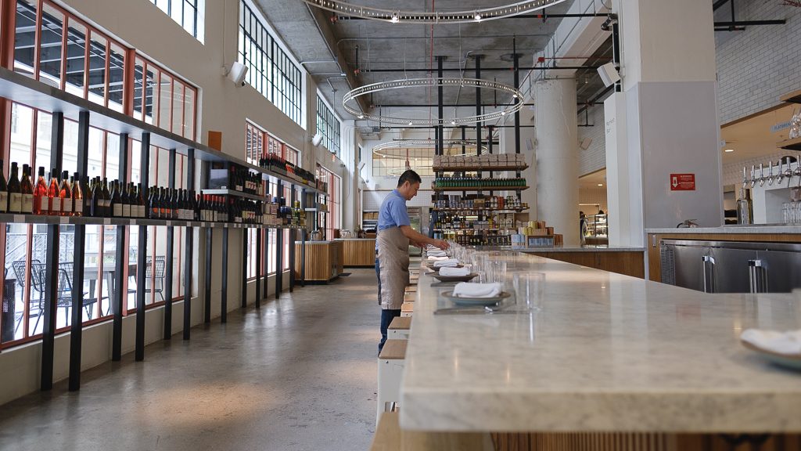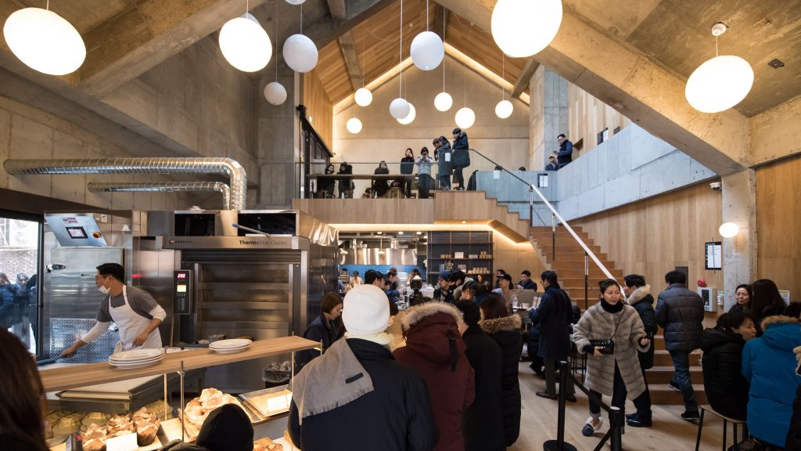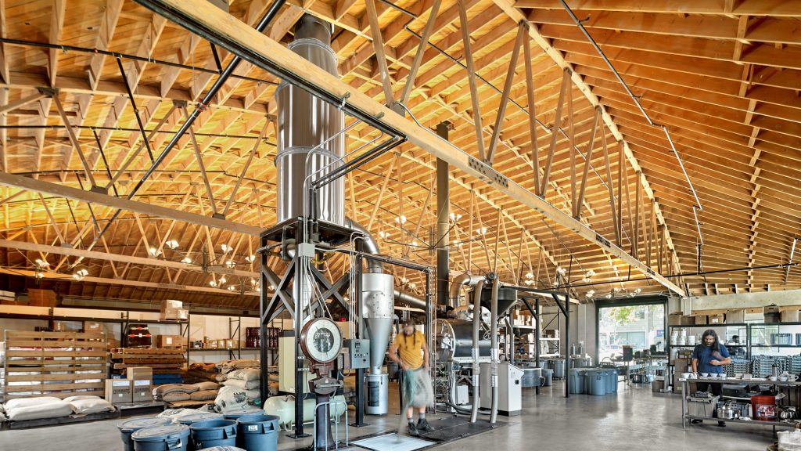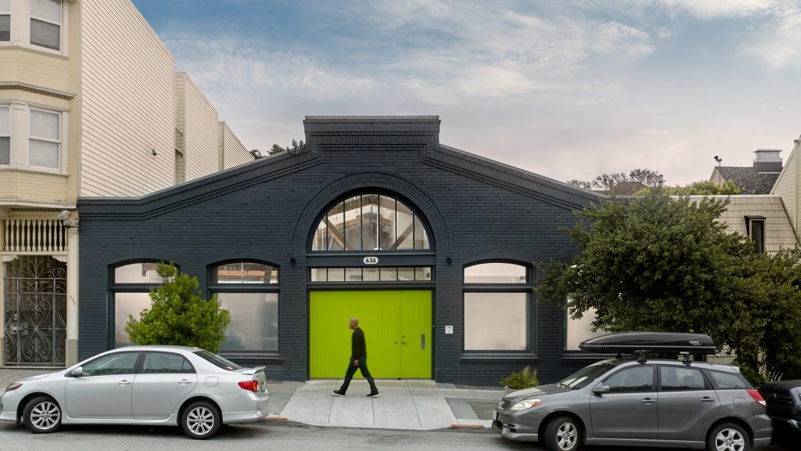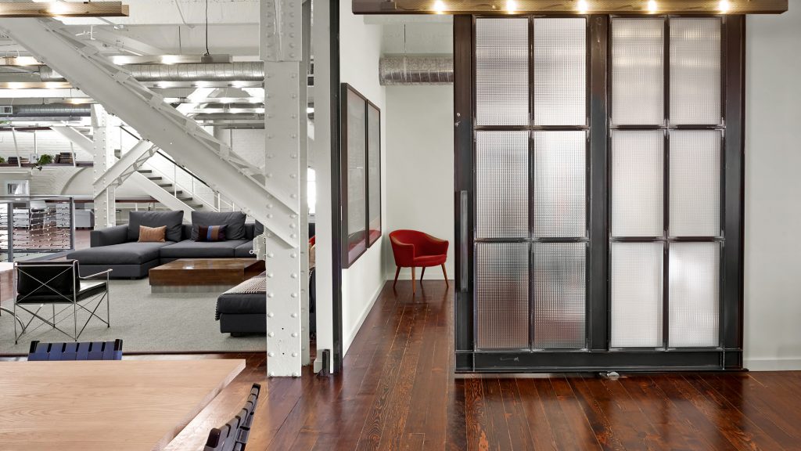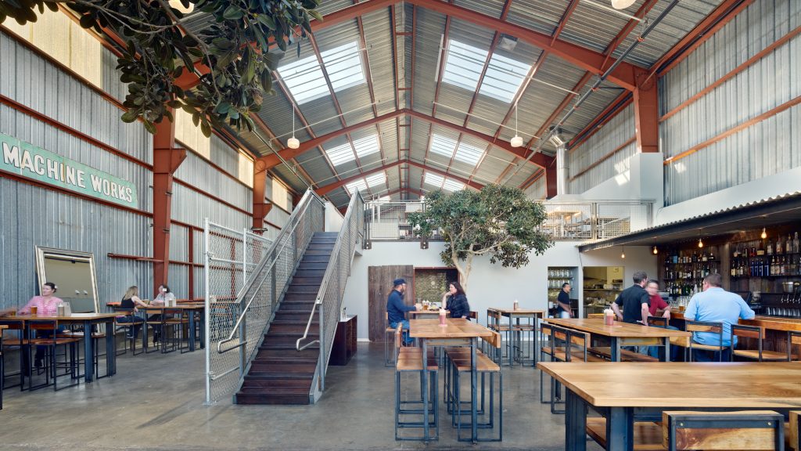We were imagining a space for those who are so devoted to a particular thing that they are driven to taxonomy - name it, draw it, celebrate every instance. It is a way of understanding your world, obsessive study; a way to organize your mind and your days. Understanding becomes a practice. This place is for collectors, devotees, and students. So, for Bar Agricole - immersive color, warmth, and shadows. It’s when you dive under to escape a breaking wave, the ocean’s roar becomes a purr, and everything is calmer below the surface.
This large industrial space supports coffee roasting, coffee service, food production, and outdoor dining. Boor Projects labored on countless thoughtful details woven through the entire project and collaborated with an amazing group of fabricators and artisans from LA and the Bay Area to make them real. The whole experience is grounded and invigorated by concrete floor stained with a vibrate red, a custom color that took many attempts to get just right.
This place is a party and everyone is invited. More than half of the designed space is stuff you might never walk through. But you can smell the bread and see it come out of the oven as you walk by. You can hear the coffee beans spill into the cooling tray through slot windows at the ground - the whole place hums with promise. Seth Boor was the design lead on this project from the beginning of conceptual design in July 2016 until he formed Boor Projects in January 2018 while the project was well under construction. Seth continues to work with Tartine and their creative partners on multiple ongoing projects that build on the relationship we began with this space.
Collaborating from afar with a local architect, we communicated this design through many rounds of conceptual sketches and detail drawings. This is Tartine’s third location as a company, and first outside of the United States.
The goal was to stay out of the way of this lovely building and the great machinery it was to house. Smart layout and some custom light fixtures set this space off. This project was originally designed for Four Barrel Coffee and is now the production facility of Tartine's Coffee Manufactory. Seth Boor was the design lead and architect of record for this project from concept through construction.
Seth Boor was the design lead and architect of record for this project from concept through construction.
With simple, almost ascetic taste, this client turned an industrial building into a space he could call home. More importantly it became a hub for artistic endeavors. The majority of the building was reserved to house art installations in process and on display. Along the way I got to work on that rolling skylight that turns into a stair I had always dreamed of. We also came pretty close to getting to build a half-pipe skate ramp on the roof. Seth Boor was the design lead and architect of record for this project from concept through construction.
Industrial adaptive re-use for a full scale beer brewery and bar/ restaurant. Seth Boor was the design lead, architect of record, and principal in charge for this project from concept through construction.
End of content
No more pages to load
