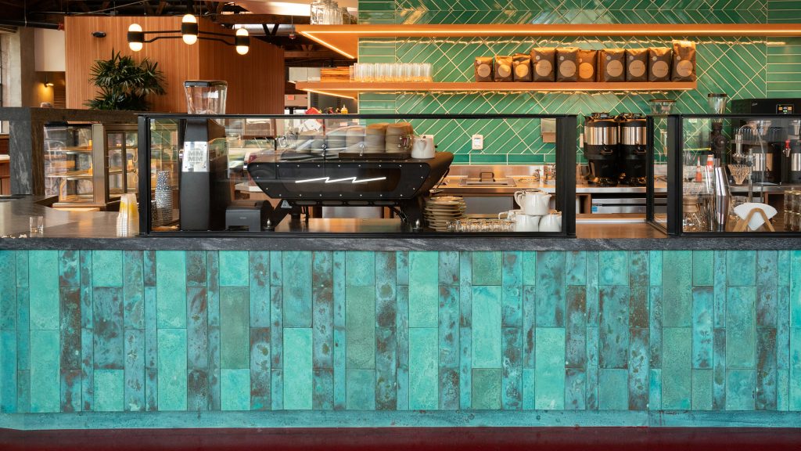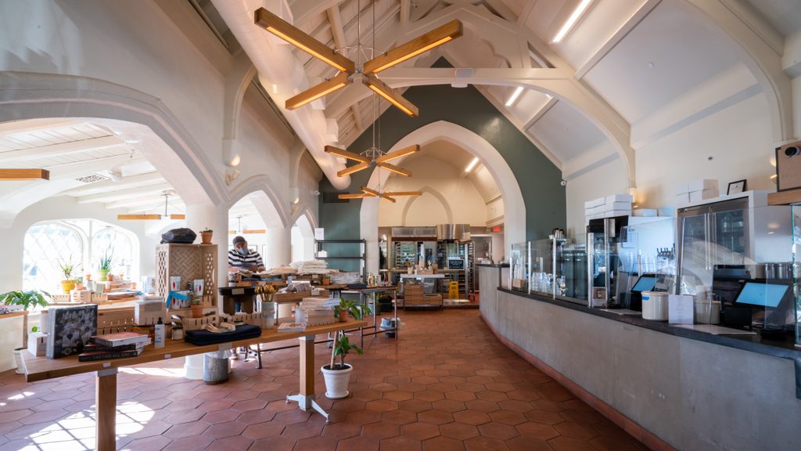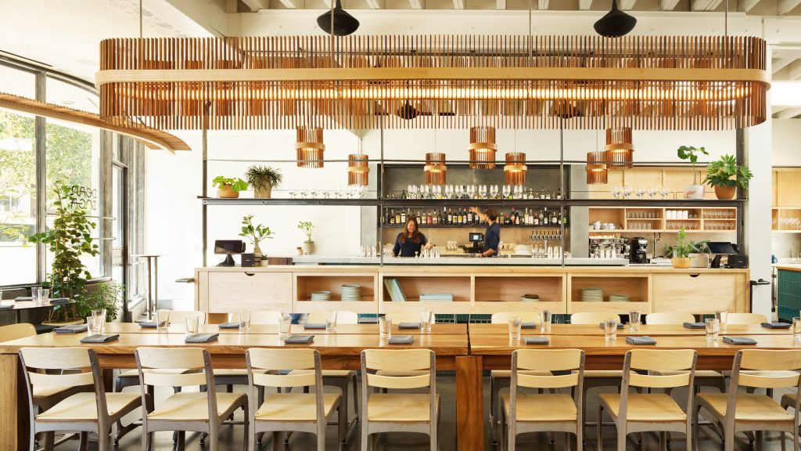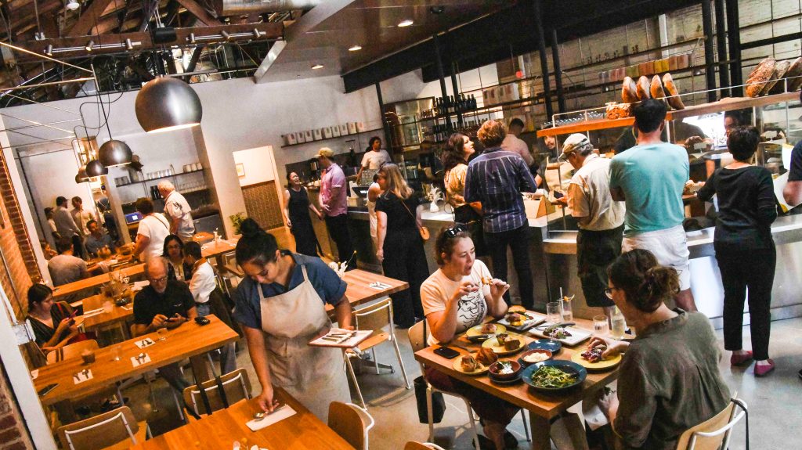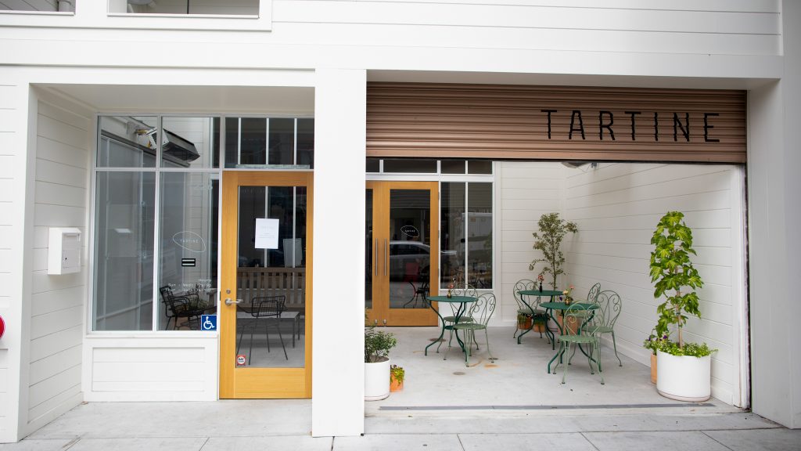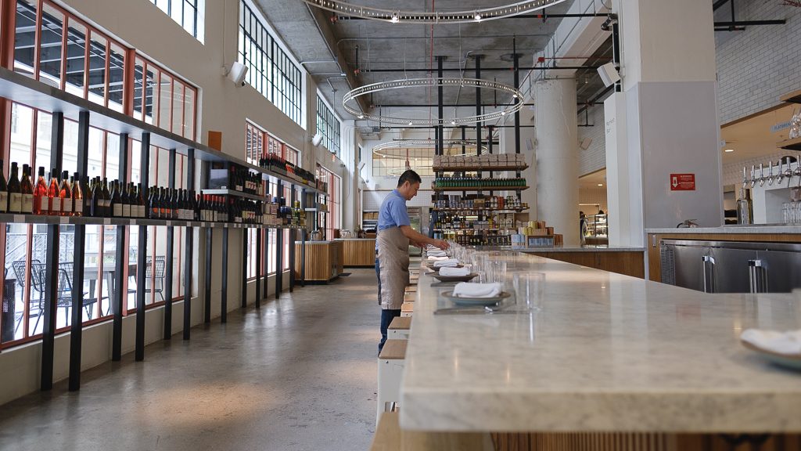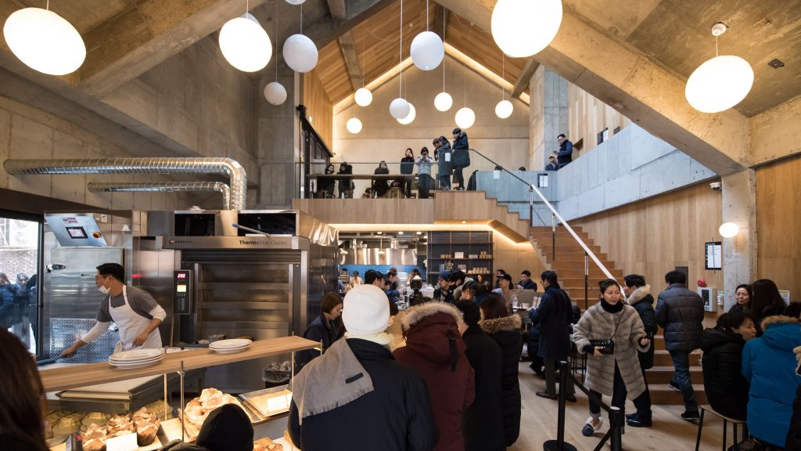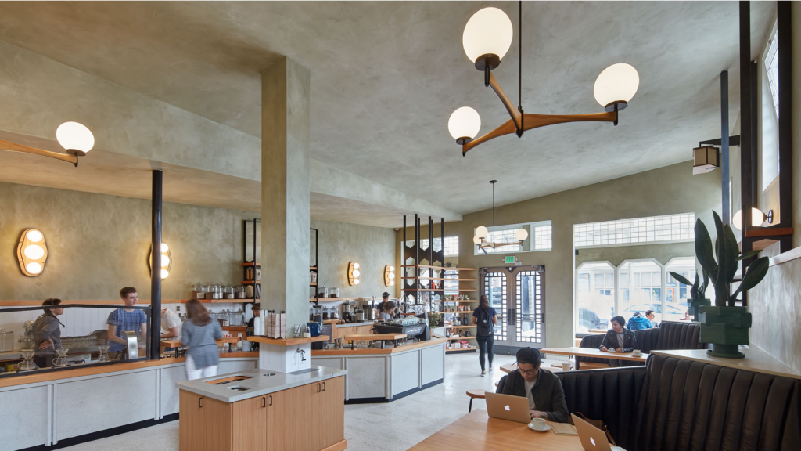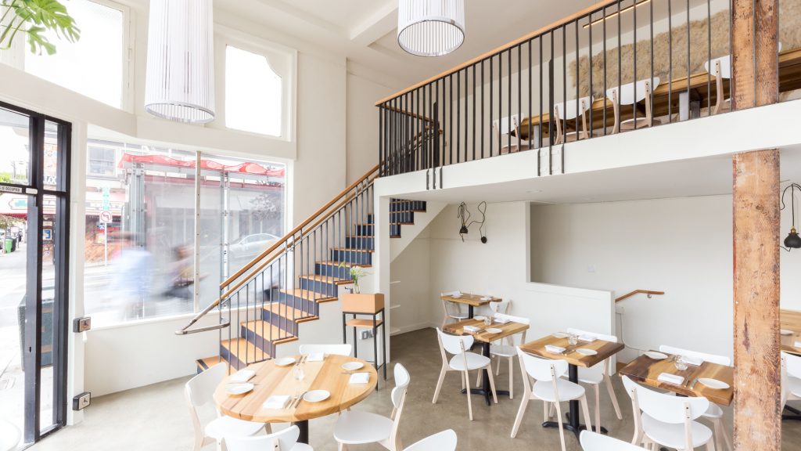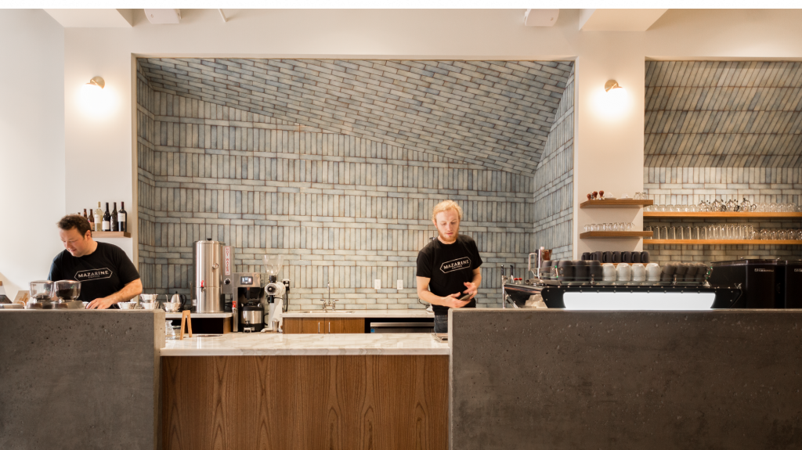This large industrial space supports coffee roasting, coffee service, food production, and outdoor dining. Boor Projects labored on countless thoughtful details woven through the entire project and collaborated with an amazing group of fabricators and artisans from LA and the Bay Area to make them real. The whole experience is grounded and invigorated by concrete floor stained with a vibrate red, a custom color that took many attempts to get just right.
The historic structure that we designed this bakery within was formerly the chapel for a mortuary - a somber space for reflection and solace. The challenge was to preserve the calm and scale of this unique place while waking in it a new experience of light and outward connection. Warm materials anchor the light filled main hall while the new counter and custom lights playfully shift the existing symmetry. Historic windows were carefully re-created with new transparency to let the lush courtyard flood the interior with sunlight.
Dear Inga is the handwritten letter you have been meaning to write to your grandmother. The restaurant's new design builds on an impeccable existing space — inhabiting it with new playfulness, conversation, and color. We designed this space to support the dining vision of David Golovin, and a menu centered around wood-fire, smoke, and creative fermentation. The restaurant’s name is tribute to David’s grandmother. Rather than gutting the existing space we wondered — what would it feel like if Inga moved in? The dining room and bar are lit by the warm glow of a family of custom wooden lights, designed to make use of the Guanacaste lumber from the previous casework — now resawn into hundreds of slats to create the diffusers. Banquet seating along the east edge is lit by simple bulbs on a newly textured surface with a bead board wainscot. Both wooden and marble tables have colorfully painted patchwork tops. From the colorful bathroom tile, to the delicate ornate ceiling stencils, we pay homage to what anyone’s contemporary Eastern European Grandma might have done.
The design was inspired by the structure and texture of the existing building, as well as by the promise of two distinct food personalities working together in one space as shopmates. The improvements we made have been installed to build on rather than cover up the existing building’s character. We took every design opportunity to connect rather than compartmentalize the two dinning experiences. You enter off of Sycamore through an open gate into a covered patio space with brick fireplaces at either end. This sunlight filled space is shared between the two food programs with sections that can be curtained off for smaller groups. From the patio you enter the main space through either of two steel and glass doors. Through these doors the whole front section of the building is divided by a central bar & counter mirrored around central shelving and a large rolling steel & glass partition. To the left is the cafe with a full glass pastry case, coffee service, and seating along the brick wall. To the right is a bar that curves its way back deeper into the building and offers booth seating along the wall. Continuing back from the bar you pass by a length of wine shelving to come to the rear dinning room. This room has small booths against the wall and a collection of tables gathered around a brick wood burning oven. From the indoor/ outdoor patio space at the front to the cafe, bar, and dinning area, the building is meant to provide distinct rooms with fuzzy boundaries that invite mingling.
This place is a party and everyone is invited. More than half of the designed space is stuff you might never walk through. But you can smell the bread and see it come out of the oven as you walk by. You can hear the coffee beans spill into the cooling tray through slot windows at the ground - the whole place hums with promise. Seth Boor was the design lead on this project from the beginning of conceptual design in July 2016 until he formed Boor Projects in January 2018 while the project was well under construction. Seth continues to work with Tartine and their creative partners on multiple ongoing projects that build on the relationship we began with this space.
Collaborating from afar with a local architect, we communicated this design through many rounds of conceptual sketches and detail drawings. This is Tartine’s third location as a company, and first outside of the United States.
These are the places we meet now, or avoid meeting. You can duck from the bright public street into this submerged warm room with light streaking the ceiling and nice things to drink and eat. Just the right amount of weight pausing under the hull of a suspended ship. Seth Boor was the design lead and architect of record for this project and every Sightglass building project from concept through construction. Seth continues to collaborate with Sightglass on projects that build on the creative relationship we began in 2009.
Heroic homeliness. But you have to track down the British definition to understand. Sure there is a lack of pretense, a simplicity. But that is all you get from the American definition. In a small amount of space Carrie and Rupert Blease have managed to fill your cup to overflowing with belonging and a natural effortless sophistication. Seth Boor was the design lead and architect of record for this project from concept through construction.
Seth Boor was the design lead and architect of record for this project.
End of content
No more pages to load
