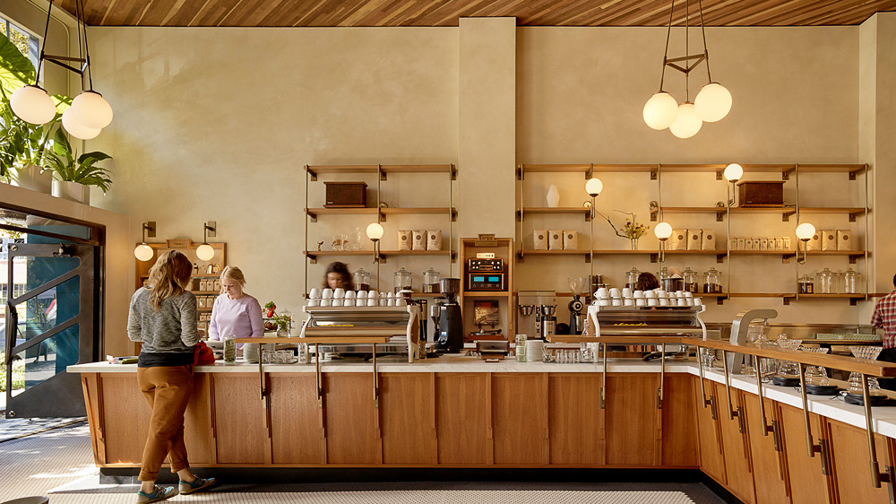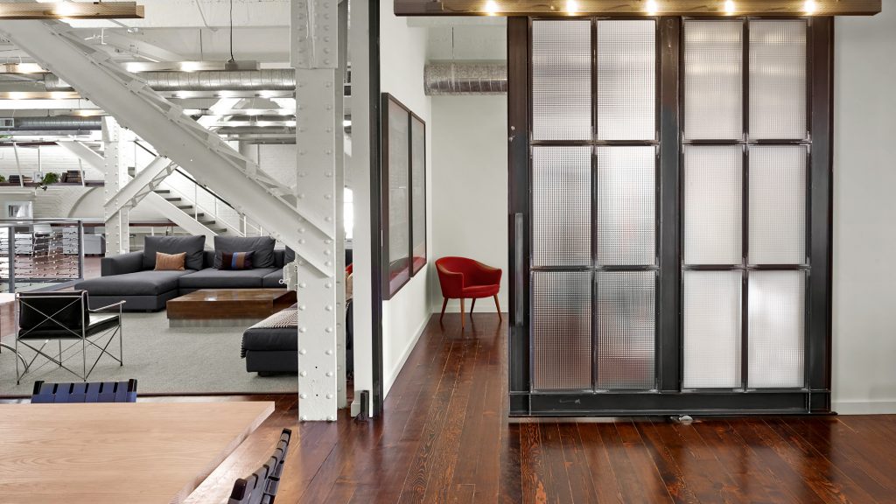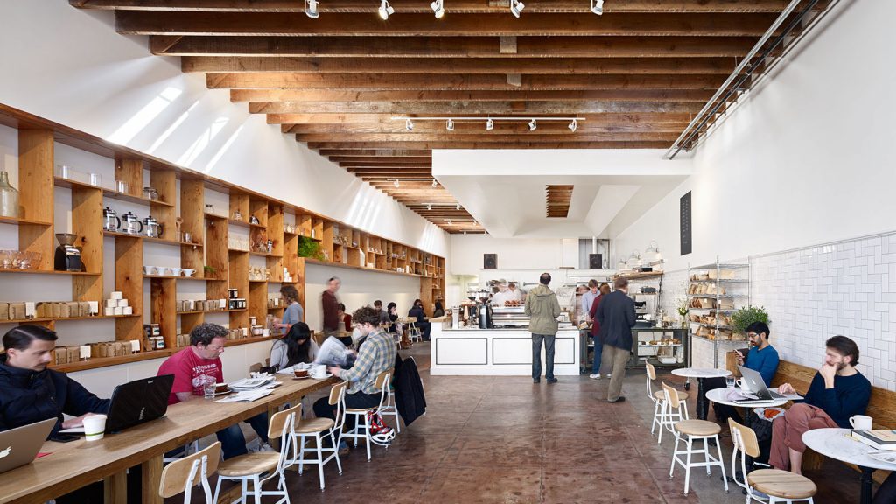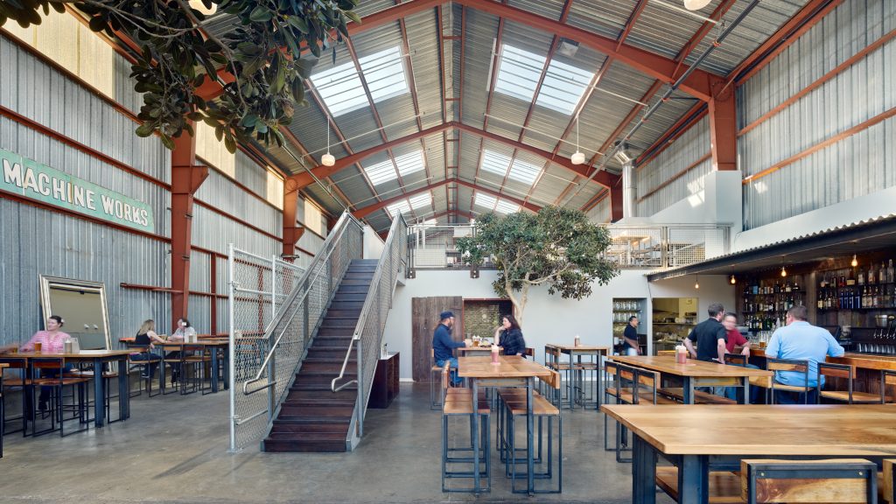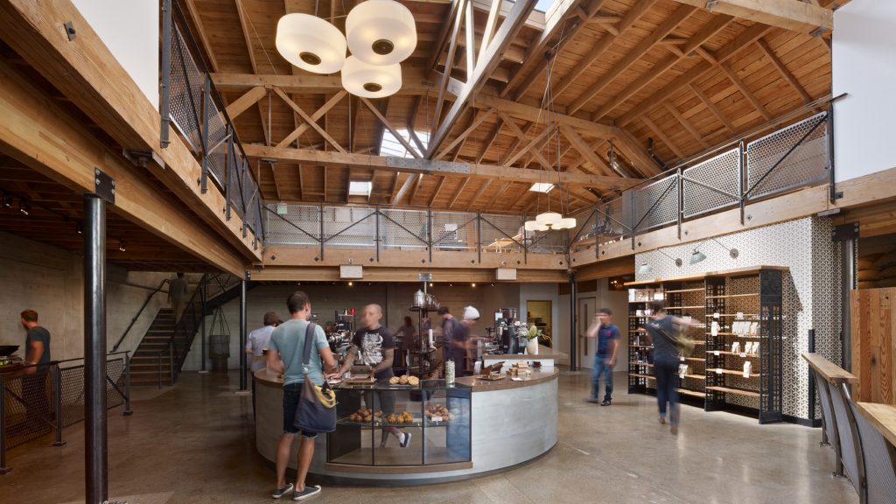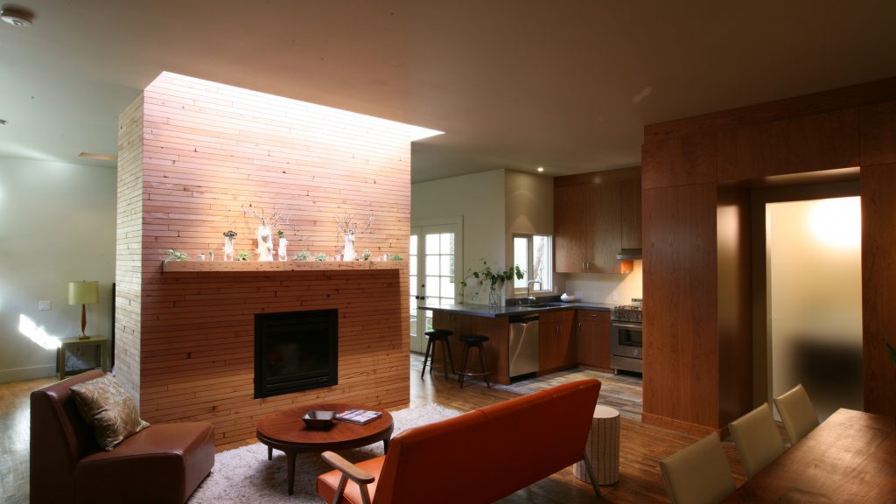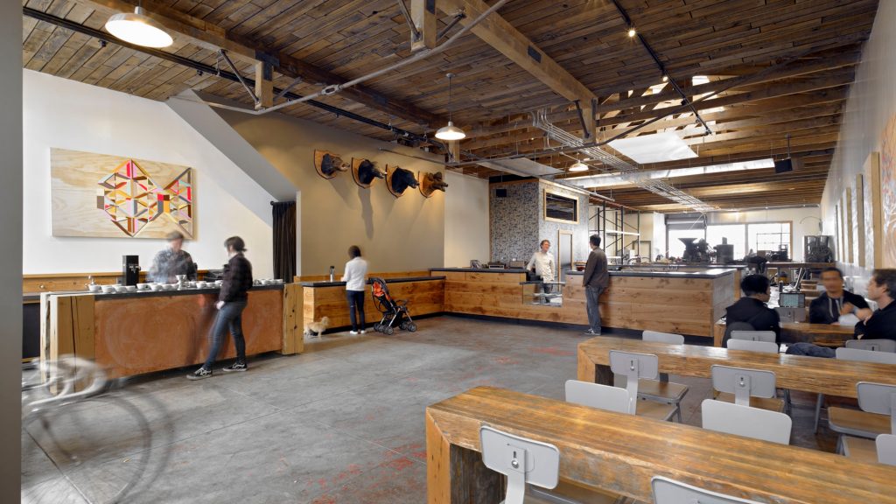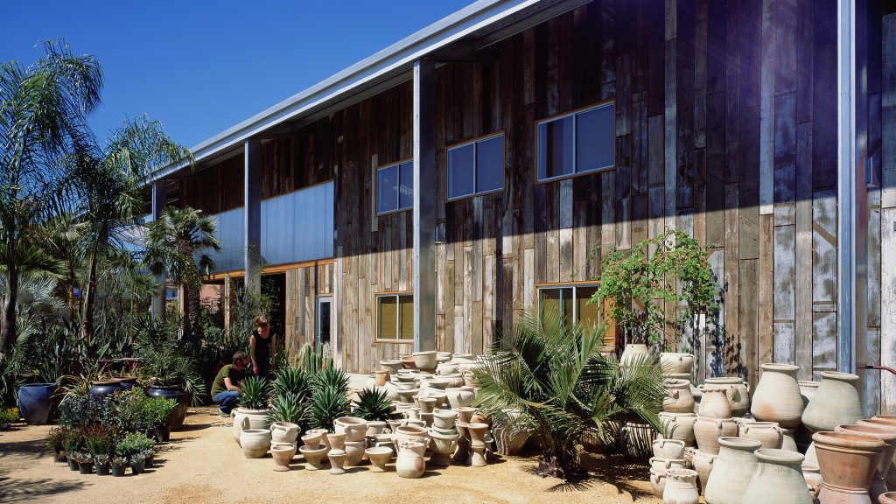This place is small. It is small enough to be another room in the collective neighborhood home. It is small enough to duck in, move through, slip out again. It is small enough to linger as you might, absent-minded, stop to gaze at your mail because you happened to pick it up while in a beam of rare San Francisco sunlight on your stoop. This the 2nd Sightglass location is a well appointed production space on a smaller scale. Here they roast coffee for the neighborhood and serve it by a window. Upstairs, in secret, magical things happen in the wholesale lab and office. Custom light fixtures and a highly detailed everything stay out of your way in this inviting nook off of 20th street. Seth Boor was the design lead and architect of record for this project and every Sightglass building project from concept through construction. Seth continues to collaborate with Sightglass on projects that build on the creative relationship we began in 2009.
With simple, almost ascetic taste, this client turned an industrial building into a space he could call home. More importantly it became a hub for artistic endeavors. The majority of the building was reserved to house art installations in process and on display. Along the way I got to work on that rolling skylight that turns into a stair I had always dreamed of. We also came pretty close to getting to build a half-pipe skate ramp on the roof. Seth Boor was the design lead and architect of record for this project from concept through construction.
This is better than, but a little like, your first kitchen in that first apartment. Roommates, dinner parties, everything is painted landlord-white. The backyard lets all this light in and there is nothing but potential, nowhere to go but up.
Industrial adaptive re-use for a full scale beer brewery and bar/ restaurant. Seth Boor was the design lead, architect of record, and principal in charge for this project from concept through construction.
This project was about transparency and collaboration. In the interest of transparency layer after layer of this old San Francisco signage shop got peeled away. Probably more was removed than was added. The bits that were added back were collaborative and improvisation. The client and fabricators were part of the design team. The design team was part of the construction team. Everyone had a job to do but it was hard to tell where the boundaries were. The whole thing went together painfully and enjoyably slow. What we were left with was an open, inviting, and functional factory. You can spend 5 minutes and basically get it. You can spend all day and not feel yucky. Seth Boor was the design lead and architect of record for this project and every Sightglass building project from concept through construction. Seth continues to collaborate with Sightglass on projects that build on the creative relationship we began in 2009.
Seth Boor was the design lead and architect of record for this project from concept through construction. The design was completed as a side project, a favor to friends, and an exploration of how much fun you could cram into an alley studio of 800 square feet.
They lived in the basement for two years and rode motorcycles around the country looking for materials to build a coffee house out of. There was a plan and it was a good one. It changed every day. It was a living plan that absorbed all the energy and matter we fed it and we always seemed to just narrowly avert disaster. The mistakes were celebrated as well as they could be. The mistakes became part of the story in the hopes that the good times would survive the bad. Seth Boor was the design lead and architect of record for this project and every Four Barrel building project from concept through construction.
Seth Boor was the architect of record for this project and the principal in charge for Boor Bridges Architecture from concept through construction.
End of content
No more pages to load
